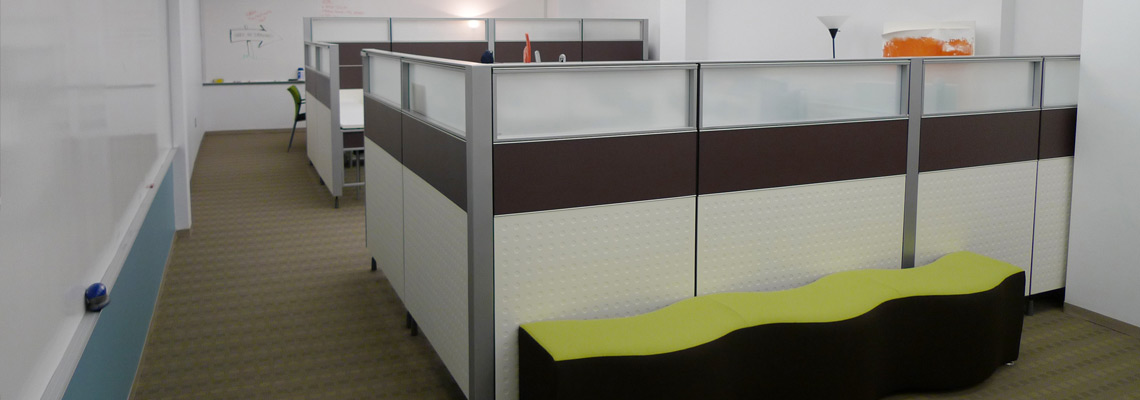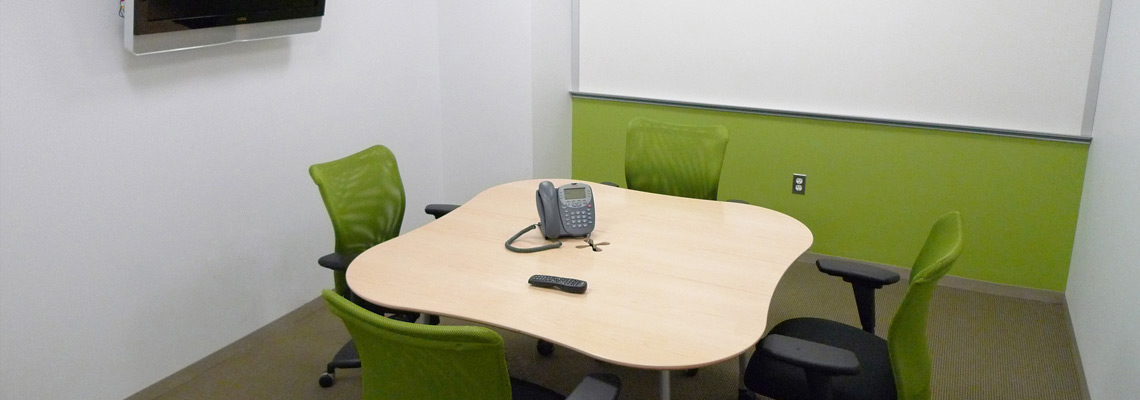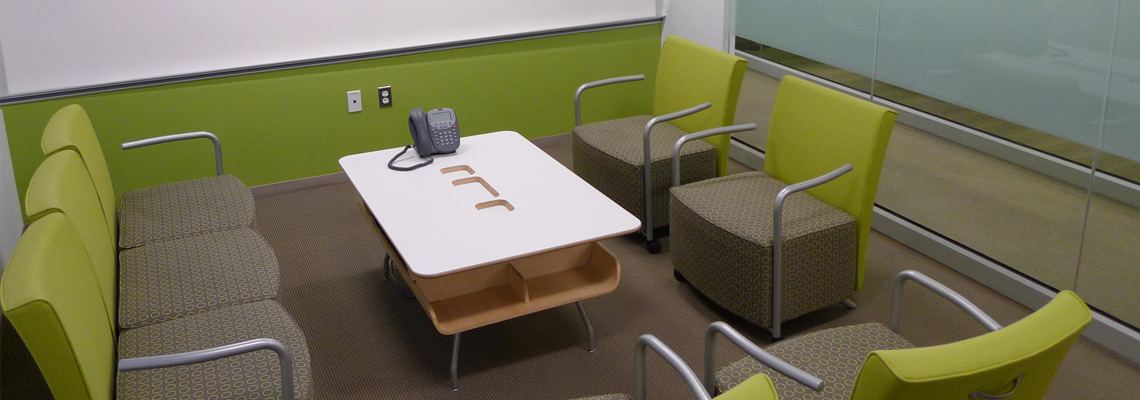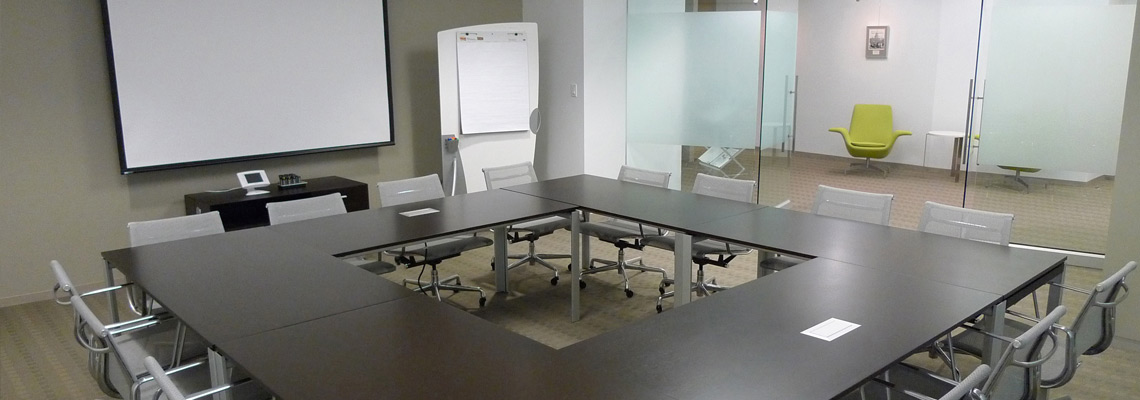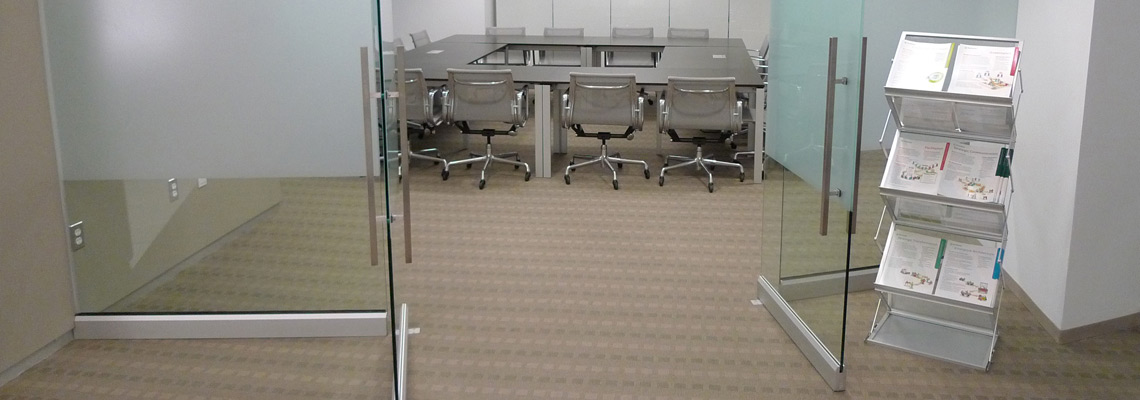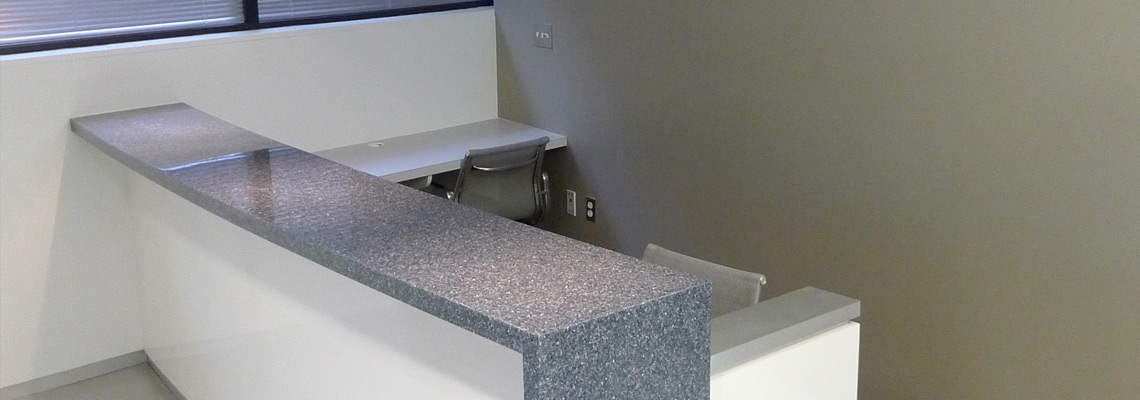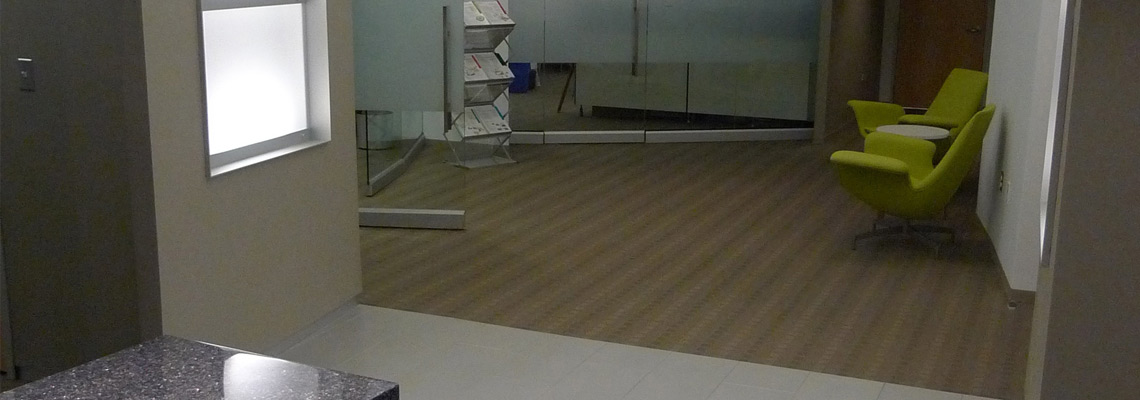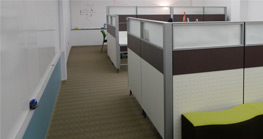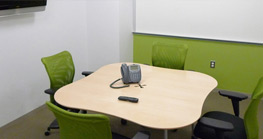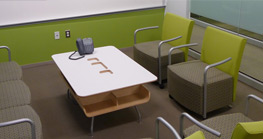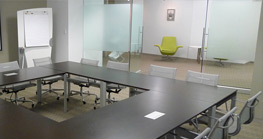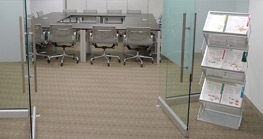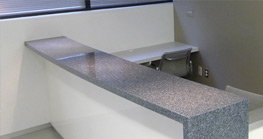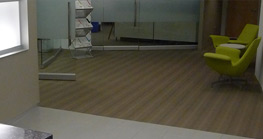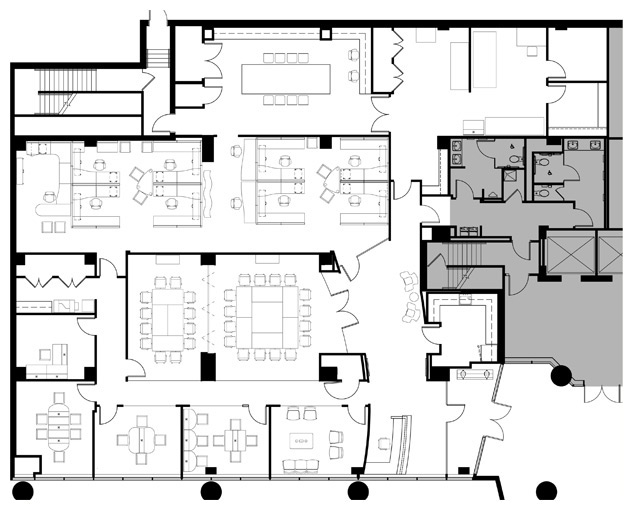Touchstone Consulting Group, Inc. Washington, DC
Working with the Creative Services department of Touchstone Consulting Group, 2SCALE designed an office space that would be flexible for the Clients’ many different needs. The Design features Environmentally Conscious Materials, Glass Partitions, Open Workstation Areas, White Board Walls, Custom Reception Area, and a Flexible Conference Room with a Movable Glass White Board Partition.
Project Team
- Building Owner: WTG Properties
- M/E/P Engineer: DDG Virginia Engineering
- General Contractor: Caliber Construction
- Photographer: Eric Blodnikar

