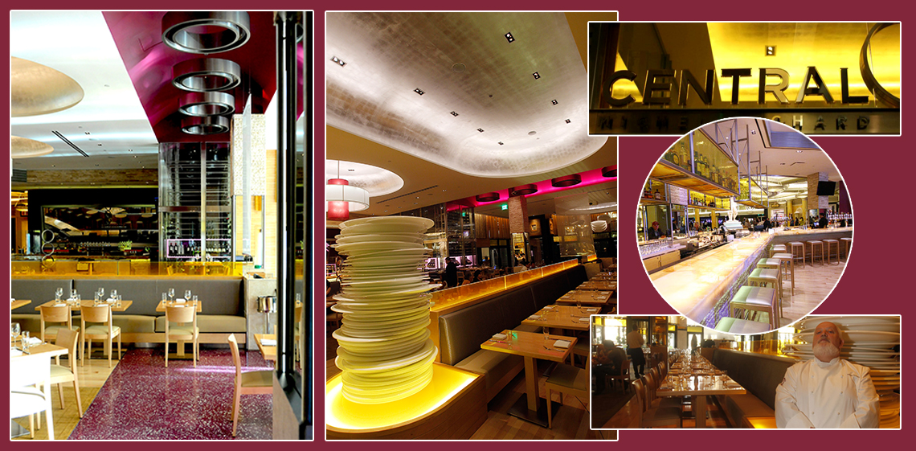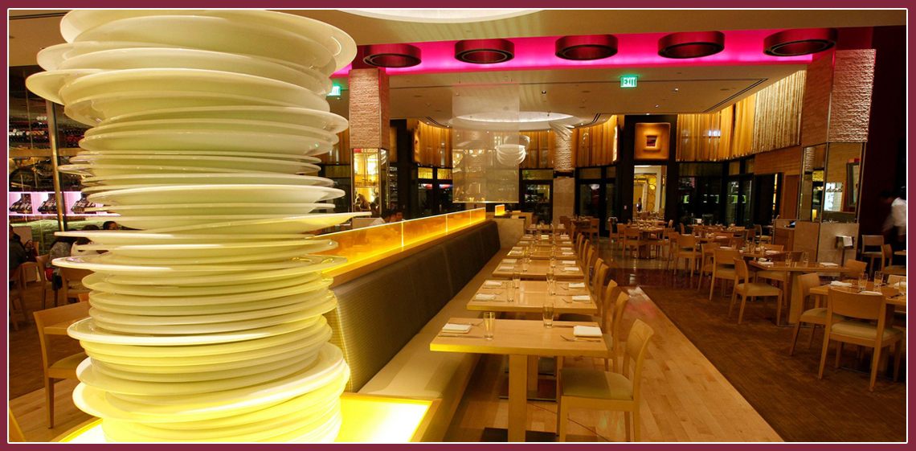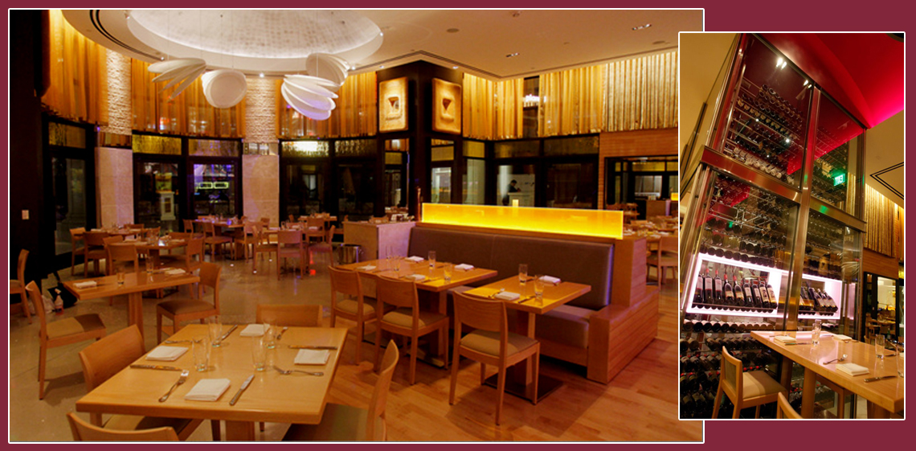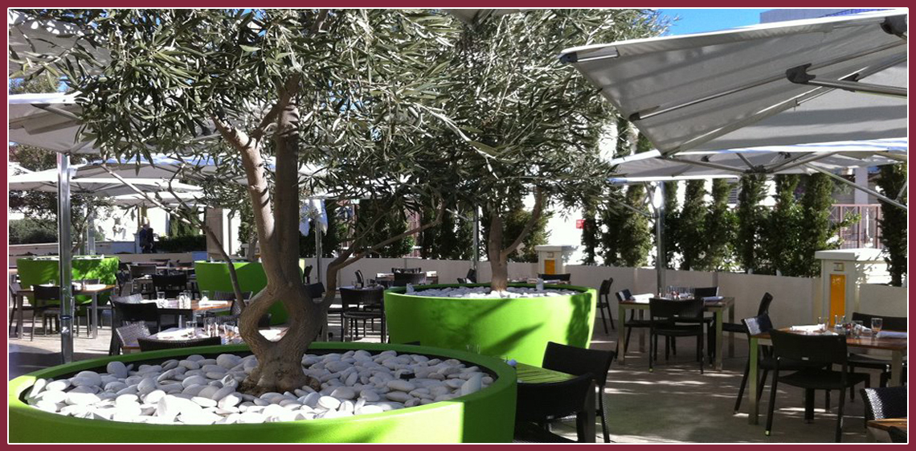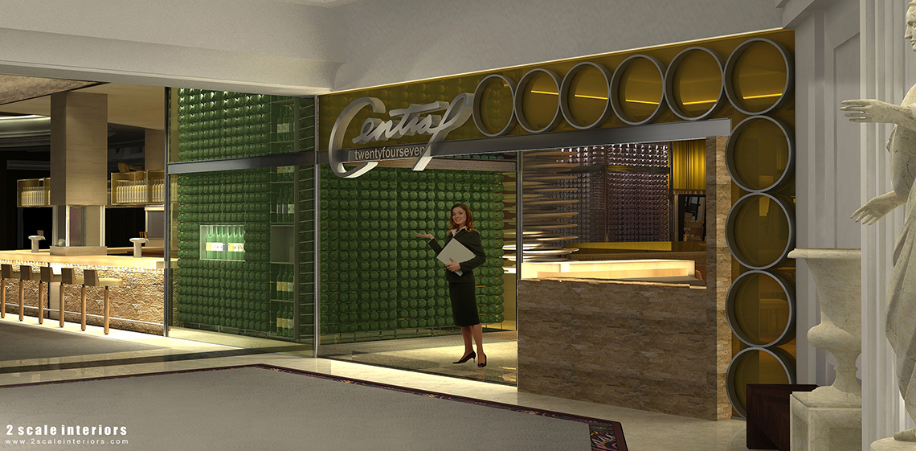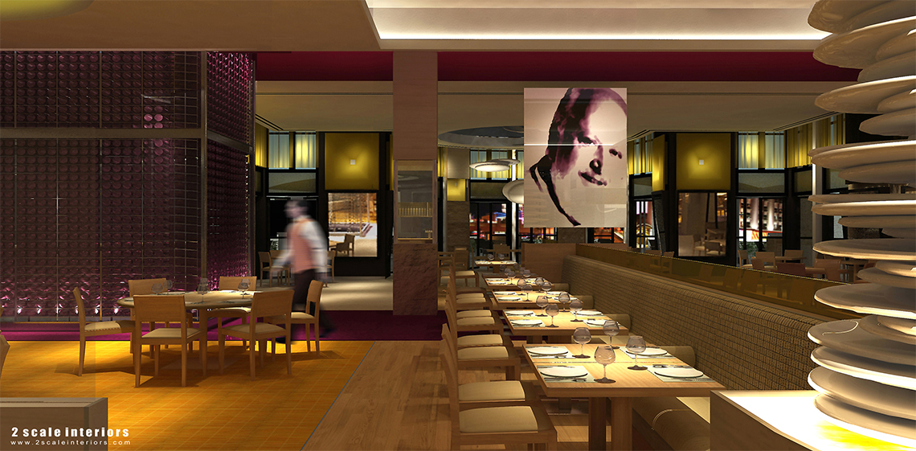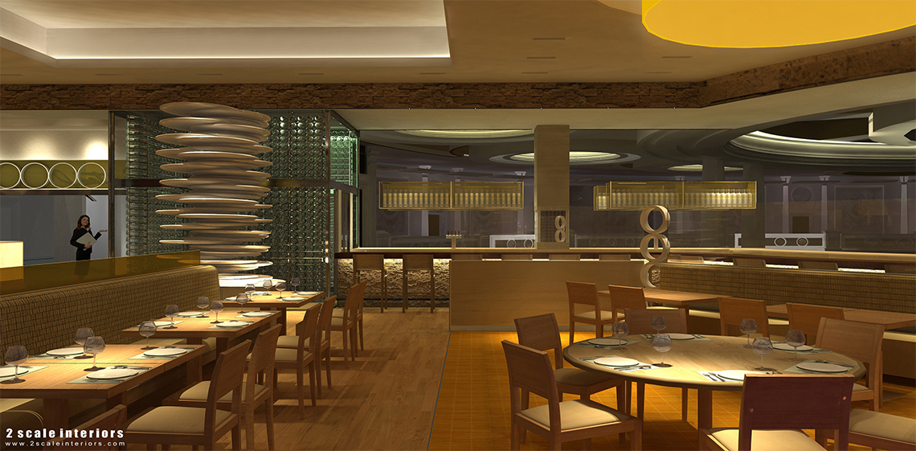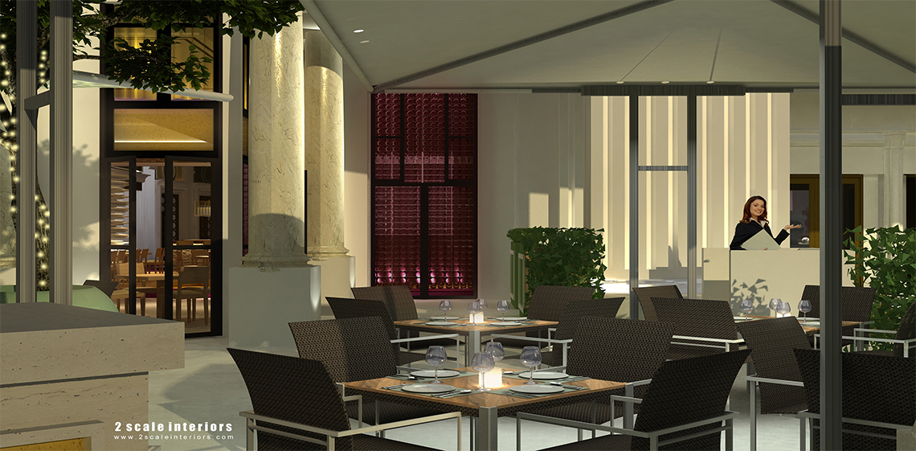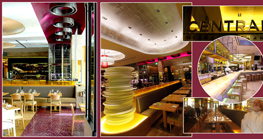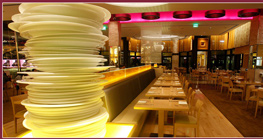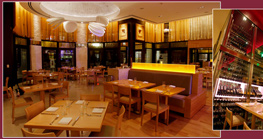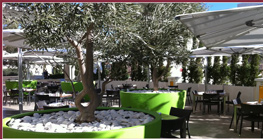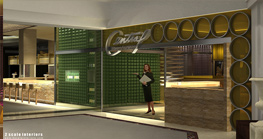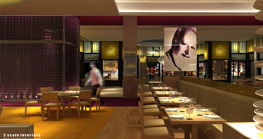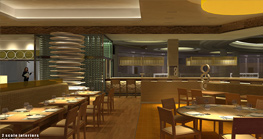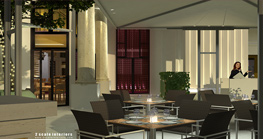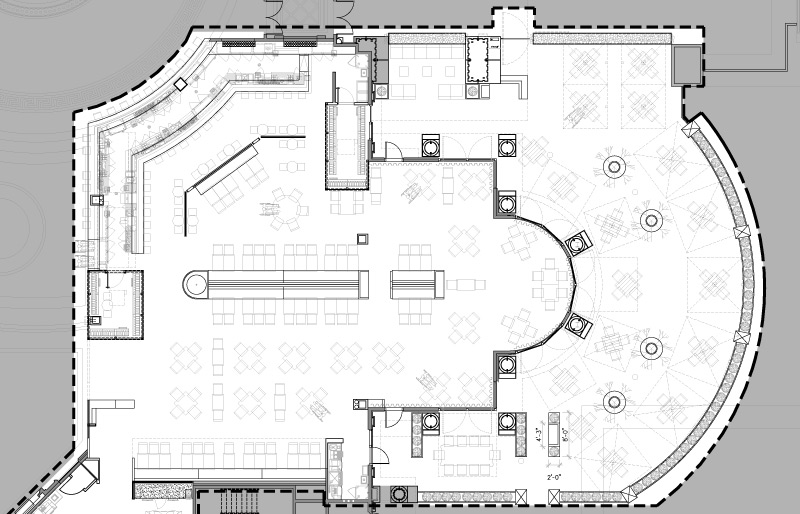Central Michel Richard
Caesar's Palace, Las Vegas, NV
2SCALE’s Tom Mulhearn had previously designed the original Central Michel Richard on Pennsylvania Avenue in DC (winner of the 2007 James Beard Award for Best New Restaurant) and again worked closely with Award Winning Chef Michel Richard to provide his vision of a Casual French-American Bistro to this new location in the heart of Caesar’s Palace and Hotel in Las Vegas. For this new space, Chef Richard requested a similar look and feel to the DC location, but on a larger scale and with slightly more “glamorous” touches fit for its prominent setting just off the main hotel lobby and status as a 24-Hour Eatery. The space features two eighteen foot high, floor-to-ceiling refrigerated glass wine rooms (one for red, one for white wine and champagne), a large, seventy-five foot long, serpentine illuminated onyx bar, and an outdoor dining patio for 50 people.
Project Team
- Architect of Record: Bergman, Walls, & Associates
- Landscape Architect: Attanasio Landscape Architecture
- M/E/P Engineer: JBA Consulting Engineers
- Structural Engineer: John A Martin & Assoc.
- Kitchen Consultant: JEM West
- General Contractor: Shawmut Construction
- Lighting Designer: Jeff Nathan Lighting Design, LLC
- Project Manager: Building Resources, Inc.
- Rendering: Illustrate My Design

