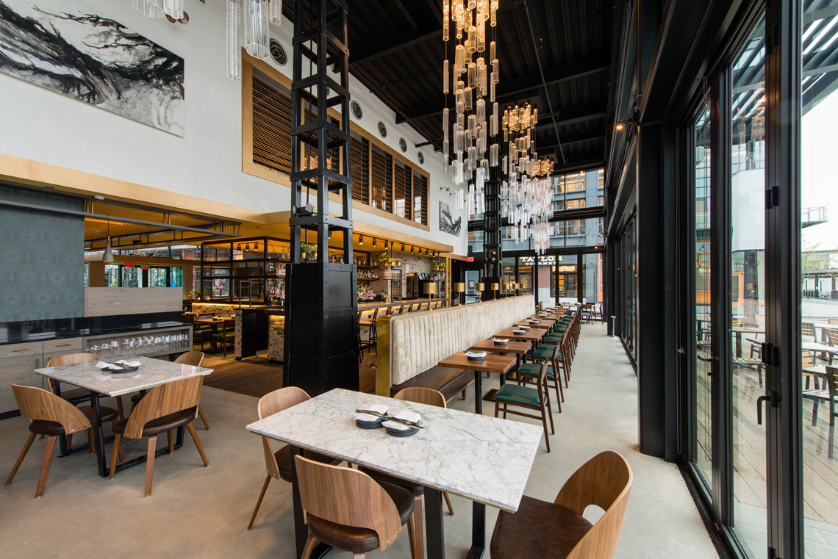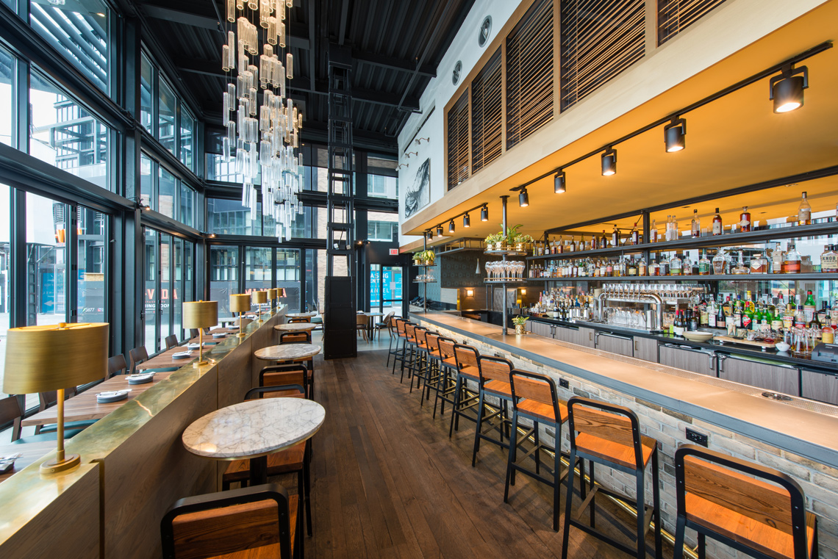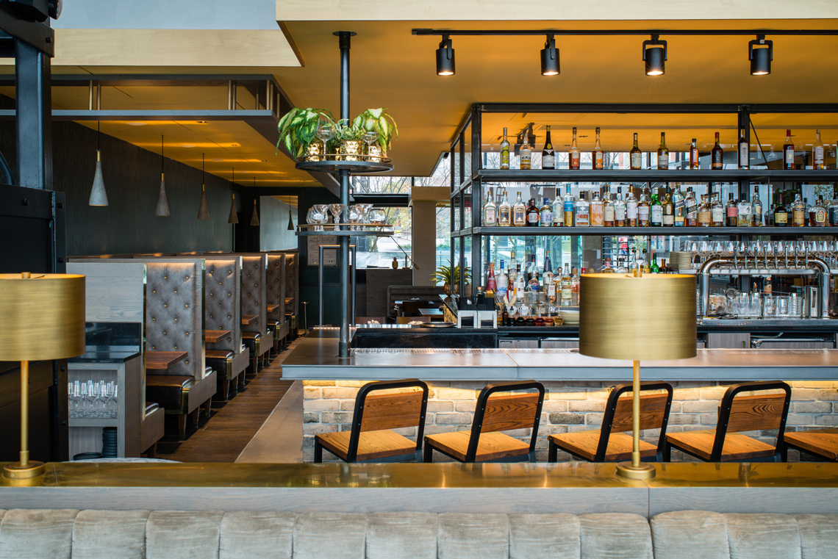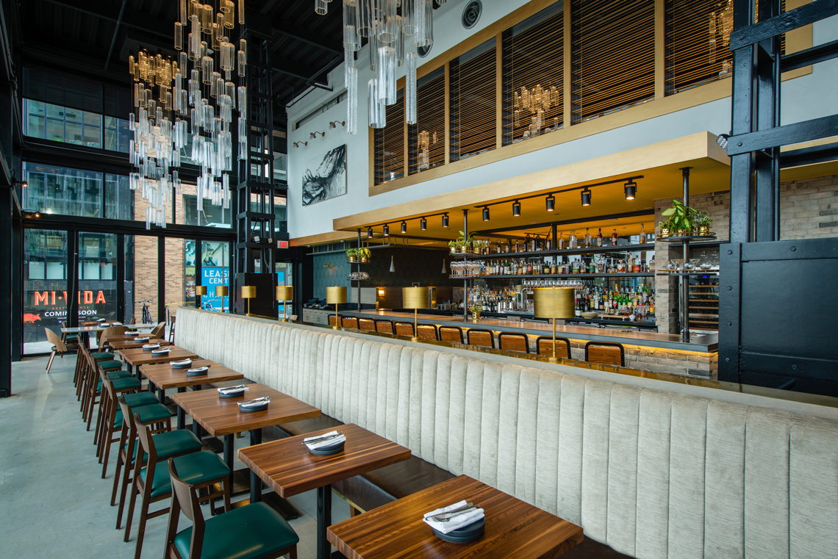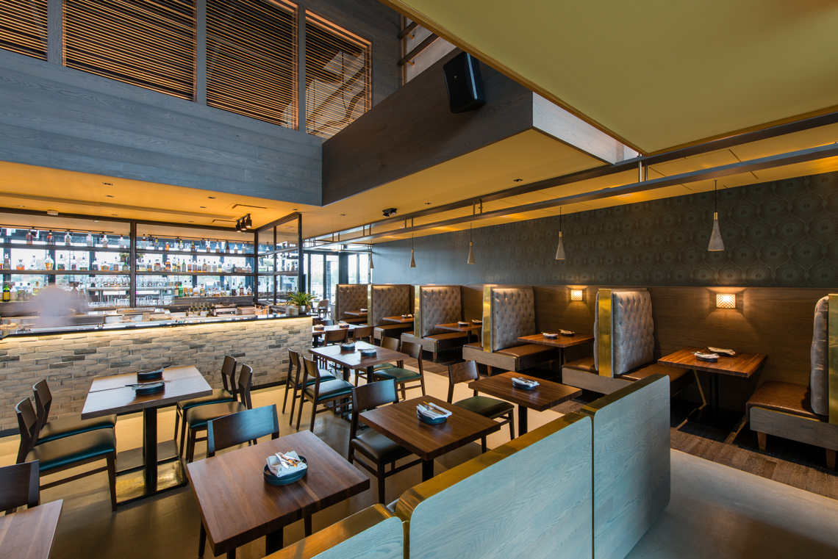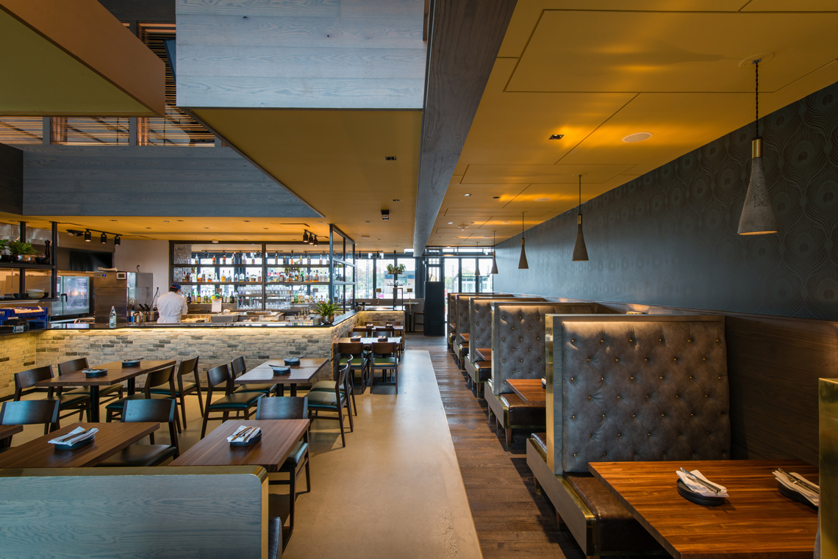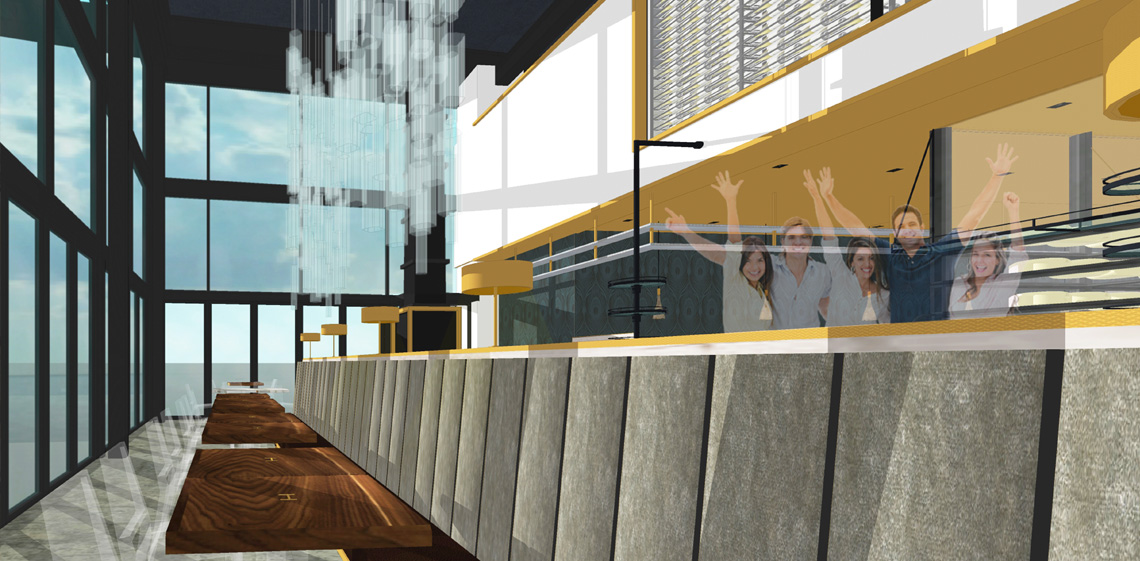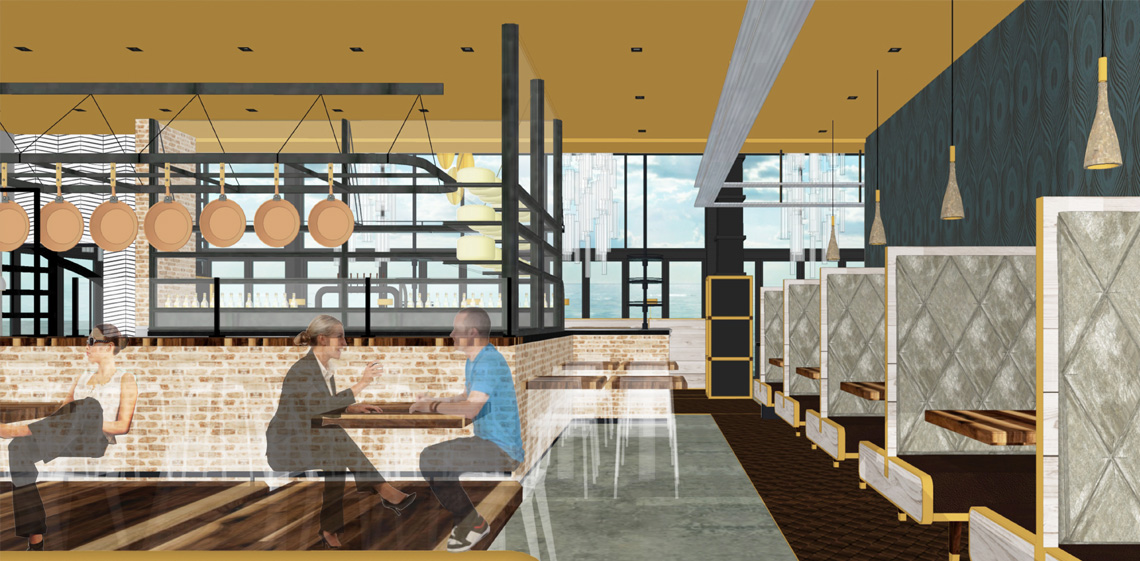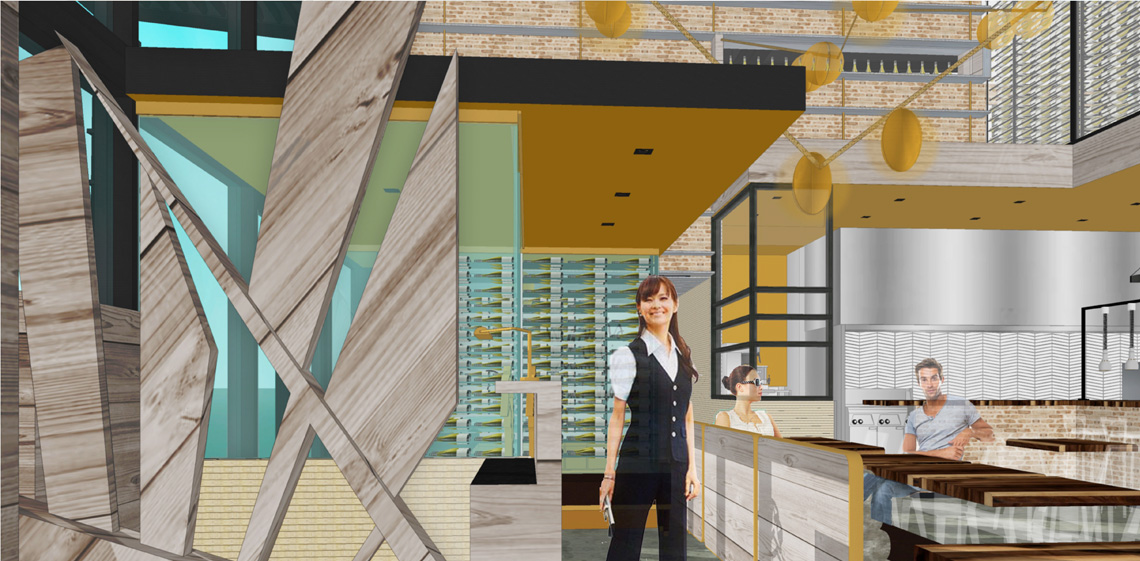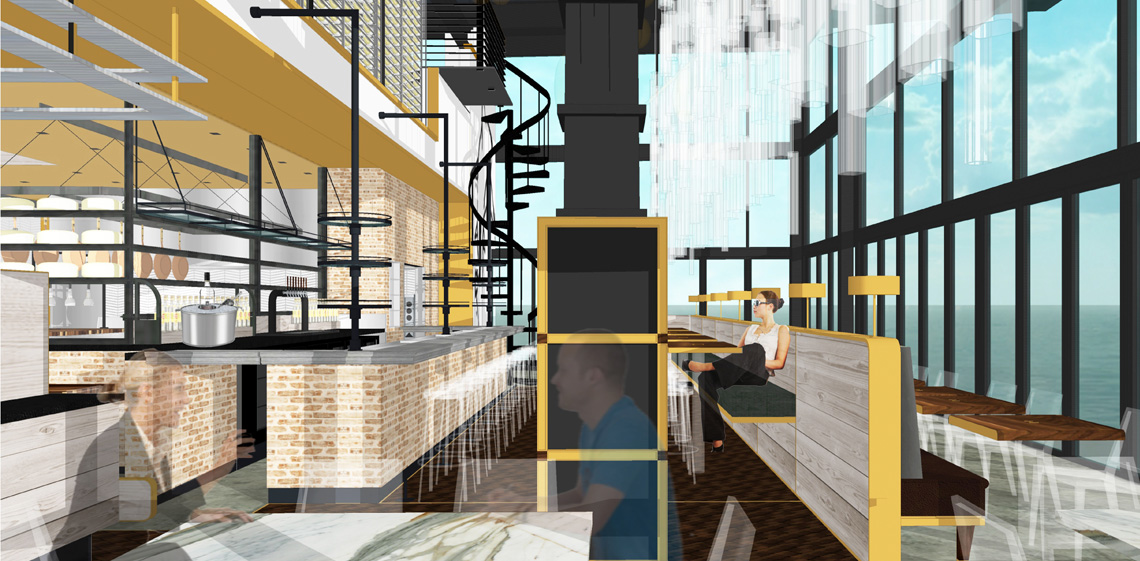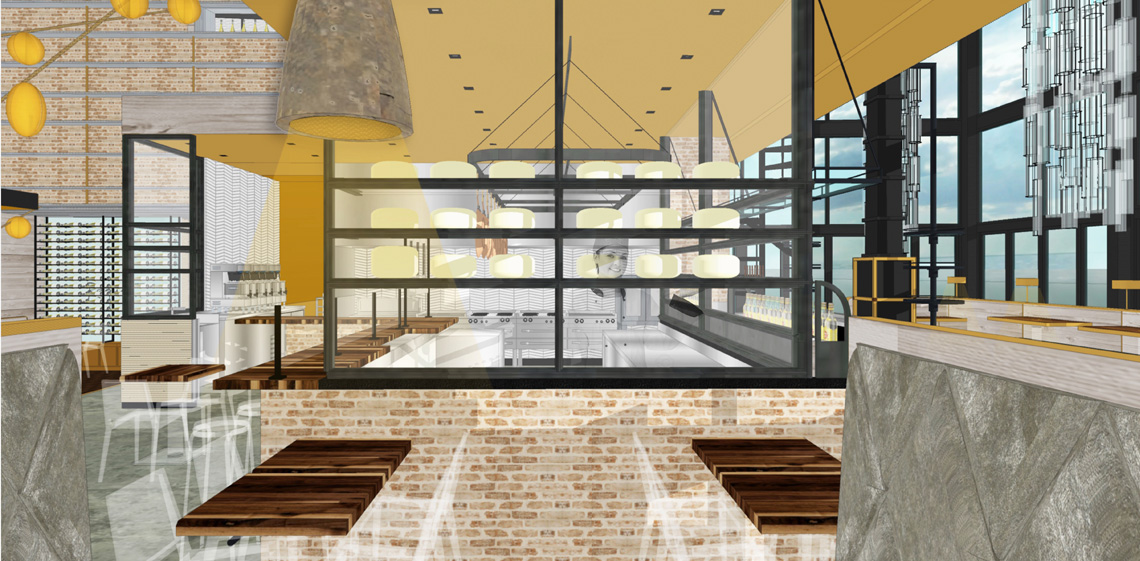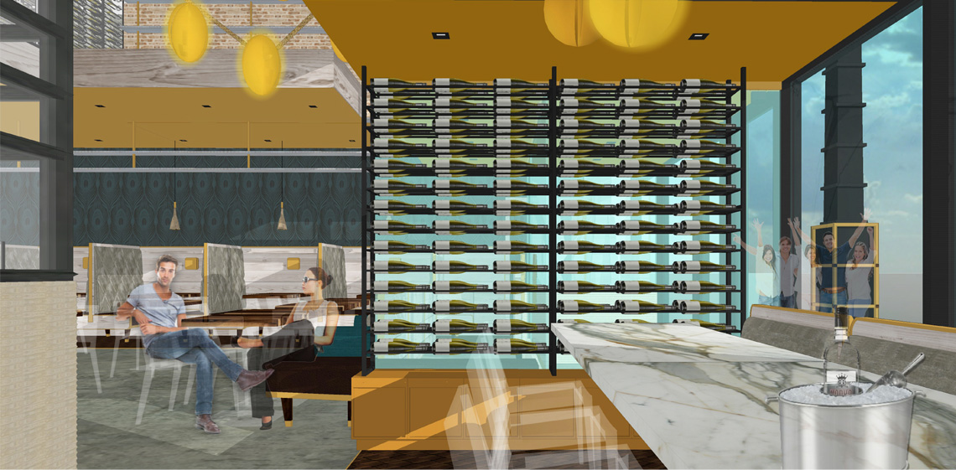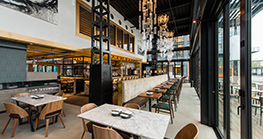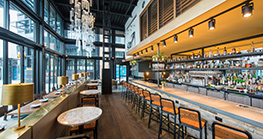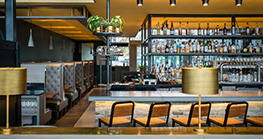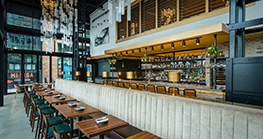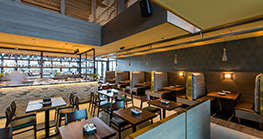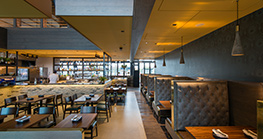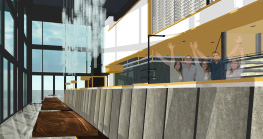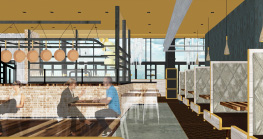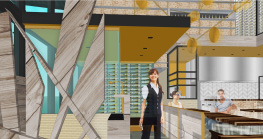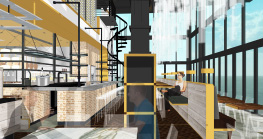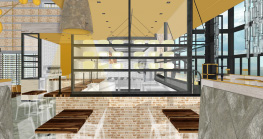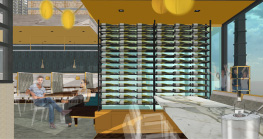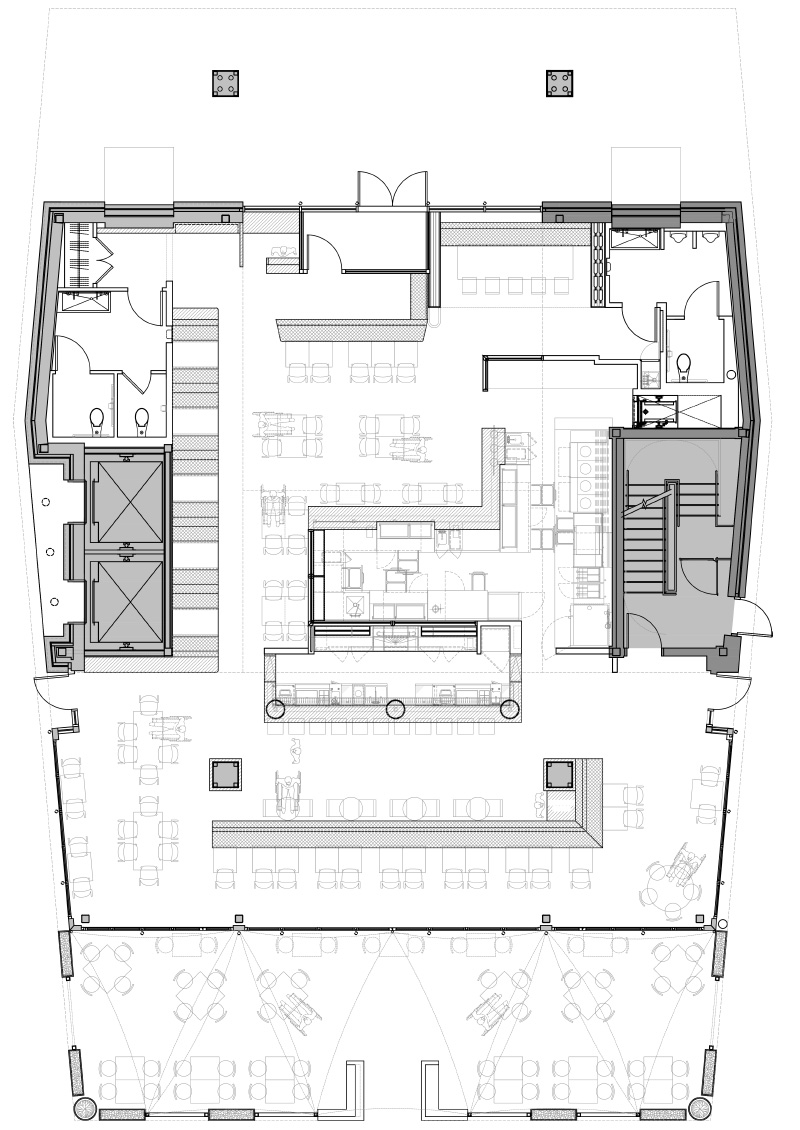Requin
The Wharf, Washington, DC
Working closely with Top Chef's Mike Isabella, 2SCALE HOSPITALITY of Alexandria, VA designed the new French Mediterranean concept, REQUIN, at Washington, DC's 'The Wharf' Development.
The restaurant is located at the prime location of the 'Pier House' Building sitting in alignment with 'District Pier' along the Capitol's Newly Developed Southwest Waterfront. The building features a 25 Foot Tall three sided glass store front with doors that open out on to an outdoor patio dining area.
The restaurant features a centrally located open kitchen with a gourmet cheese display. The Waterside Dining area will also feature four dramatic, cascading, 16 Foot Tall Italian-made Glass Reed Chandeliers that will highlight the space from the Potomac River. Also featured: a Mezzanine Level Wine Display that hovers above the open kitchen and dining spaces, a Zinc Bartop and Black Iron Glass Bottle Display Carousels.
The décor evokes the feel of the French Mediterranean with an industrial-chic touch tying it back to its prime location on The Wharf. Finishes include Gray Oak and Textured Velvet Banquette seating, Walnut Butcher block tables, Antique Brass Metals, Rustic Brick, and dramatic white venetian plaster walls.
Project Team
- Architectural Design: 2SCALE Hospitality
- M/E/P Engineer: FACE Associates
- Structural Engineer: Thornton Tomasetti
- Kitchen Consultant: JRS Associates
- General Contractor: Hospitality Construction Services

